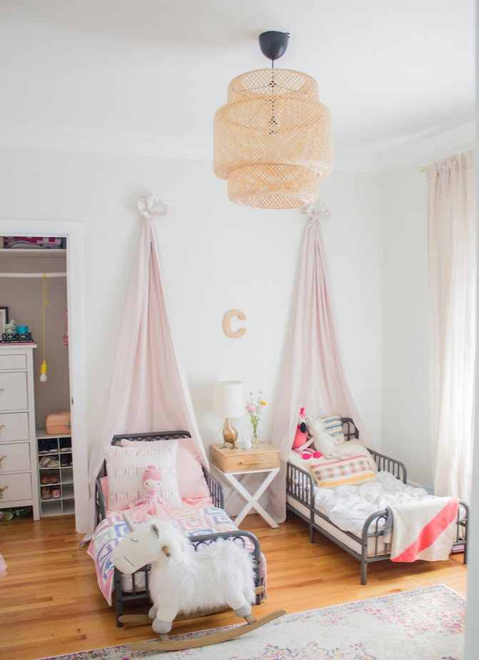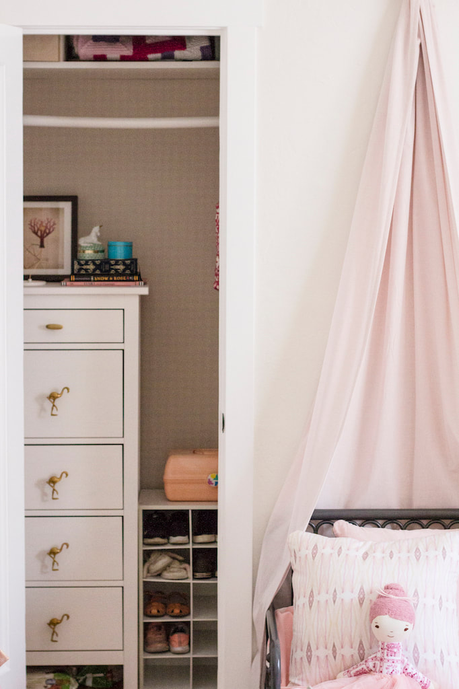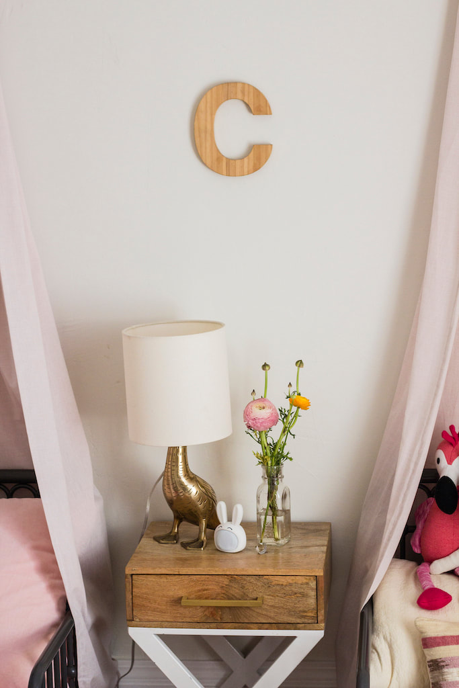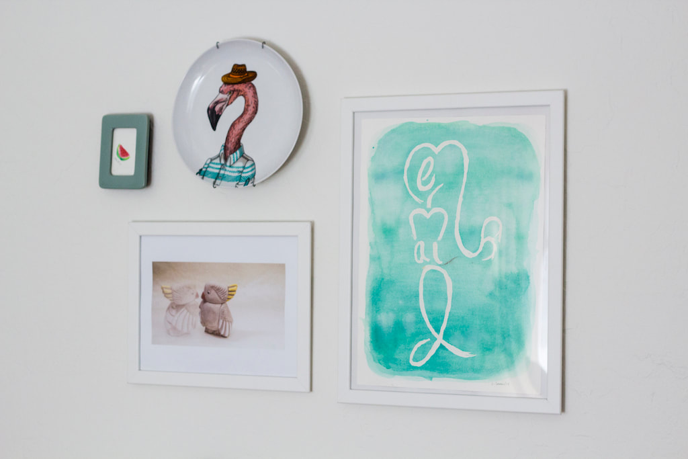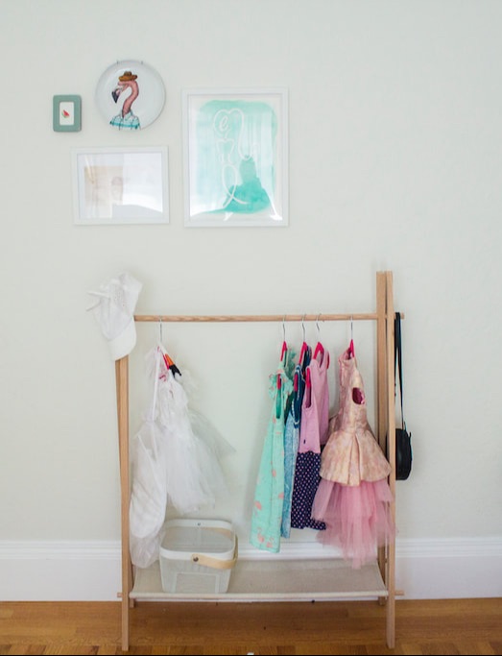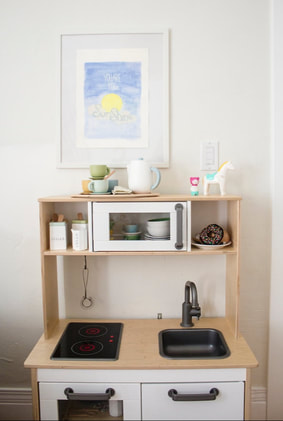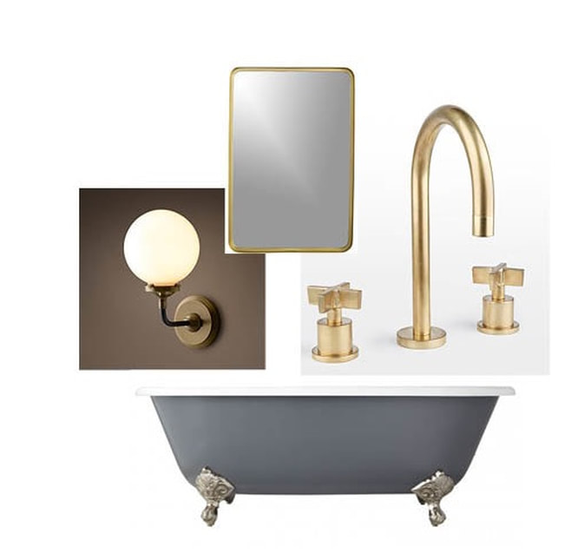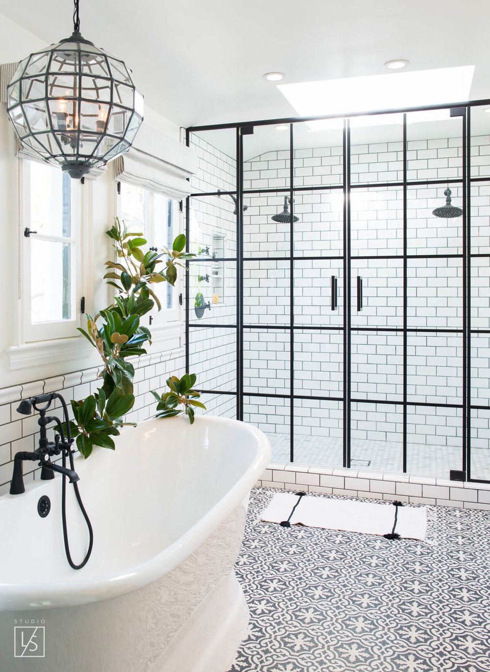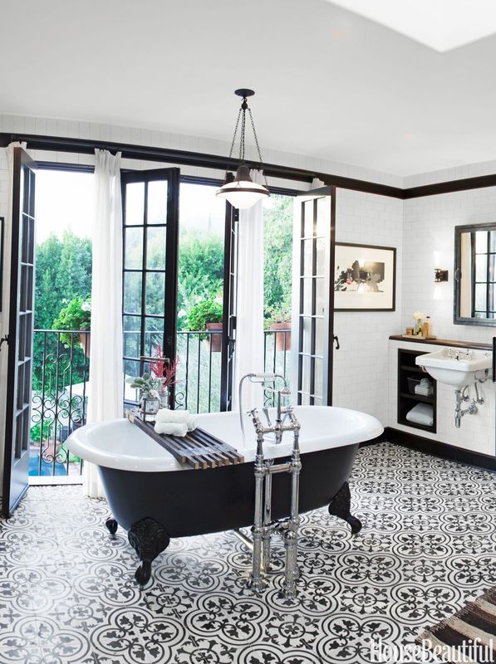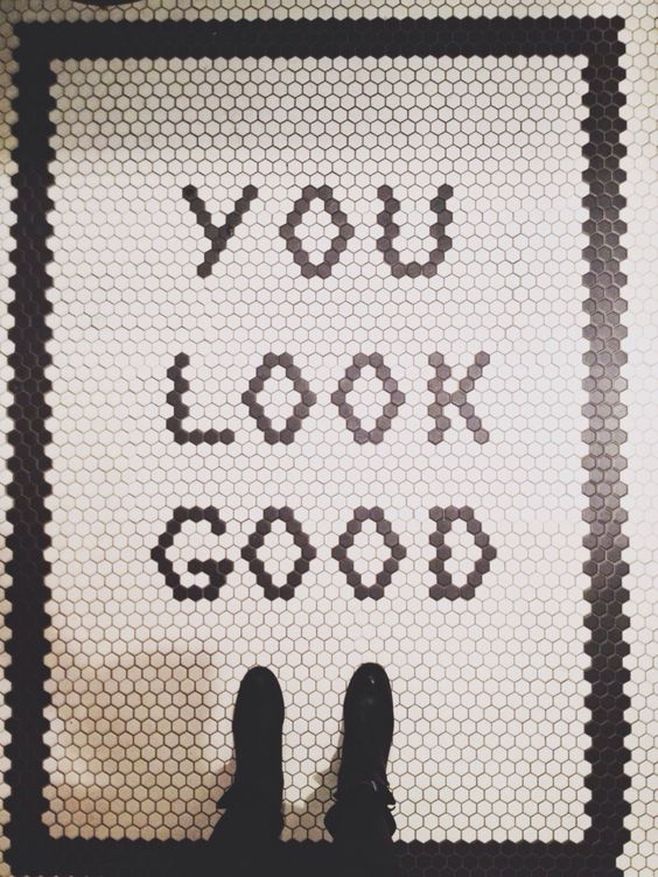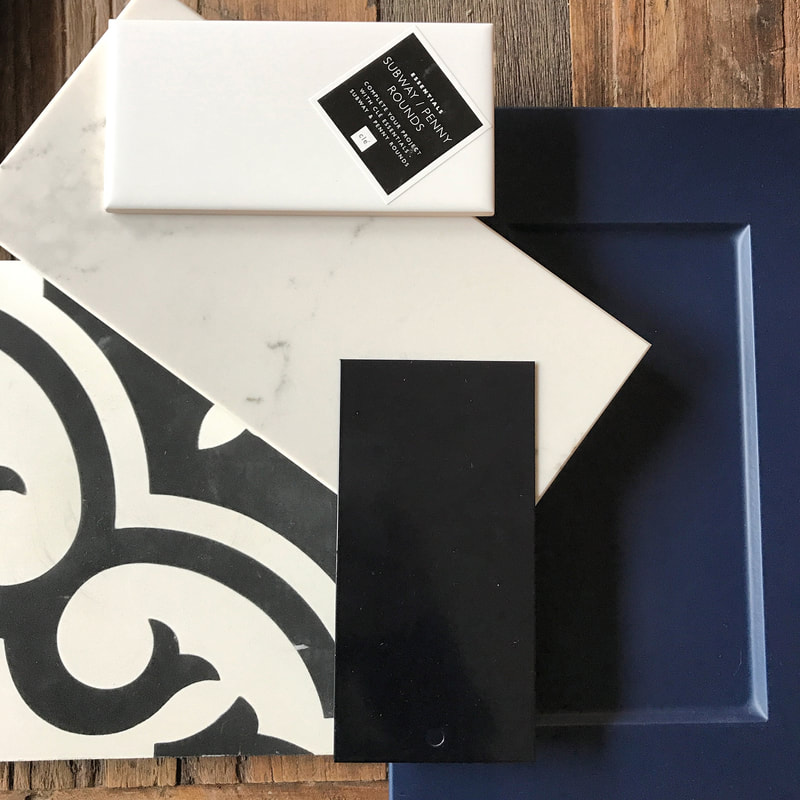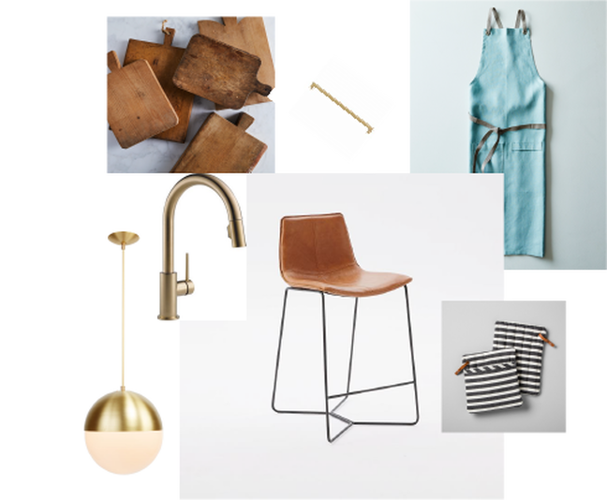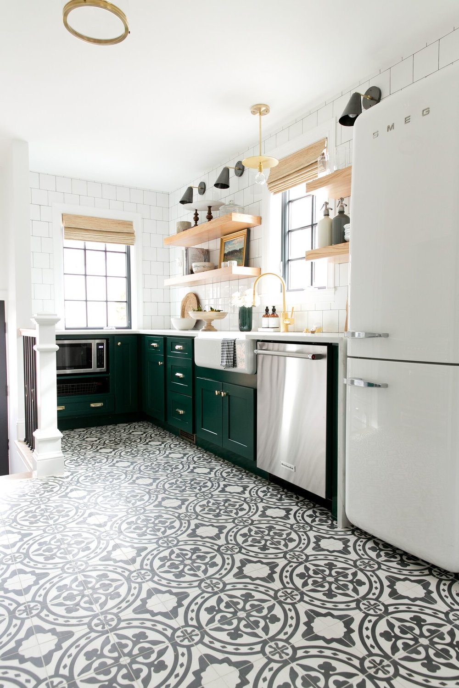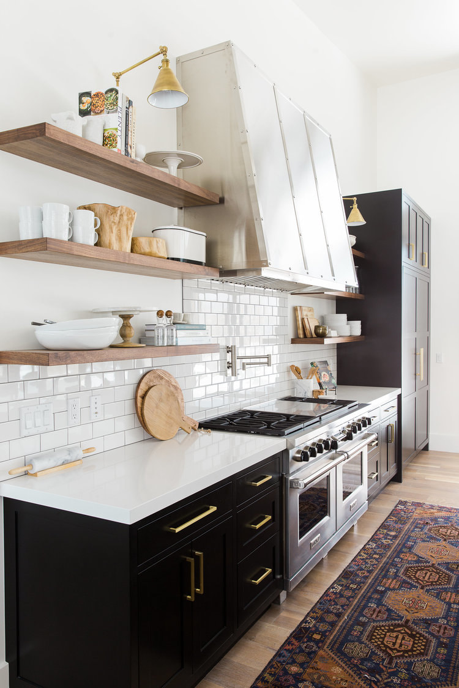|
It all started with a set of curtains, I swear… I needed to switch out my daughters pink and not shear enough curtains with something that would let more light into her bedroom. Once I had done that I was left with two perfectly good curtains that I would definitely not be using in any other part of the house. Eventually, Charlie will be getting a bigger bed that can be expanded into an extra guest bed, but for now she’s stuck with these two toddler beds left over from when she shared a room with her brother. This idea for the DIY canopies just came to me as a way to make her room feel a little more special, her room hasn't been touched since we moved back in. From there things just spiraled out of control. Unfortunately, I don't have any before photos, but the carpet and all of the furniture was already there I just added some art work, the canopies and the knobs on the dresser are new and the only thing that I actually paid for. The art work is mostly from a stash of stuff that I’ve made over the years and almost everything is stuck to the walls with 3M picture hangers, which are my newest obsession, who needs nails? Get ready for the most complicated DIY ever, just kidding its super easy and involves zero sewing, nailing or screwing. Here’s what you will need 1 set of curtains (mine are from Ikea) 3M hooks elastic band ribbon
Obviously, these are toddler beds and I think that this would work well for a crib, but you might have to experiment for a larger sized bed. I thought this was a great idea for a little temporary decor if you have have a nursery or a temperamental toddler. Let me know if you try this DIY, I would love to see photos.
0 Comments
In all honesty my post about the kitchen reno was motivated by my excitement and my husbands utter fatigue with listening to me talk about it anymore. But, I found putting everything together and thinking through my concepts helped really solidify some of my choices. So, here I go again, let’s talk about the master bathroom! I have a few definites, the layout is pretty set, and there will be a vaulted ceiling with white painted wood paneling. I’m trying to reuse materials from other parts of the reno, one to save on costs and two to help tie the whole house together. And I’m going with black and white for my color scheme with some brass accents and maybe some natural wood to help warm the space. Every thing else is a question mark. I’ve been feeling really drawn to a Parisan art deco style, but can I pull that off when the rest of the house is mainly turn of the century craftsman? Can you put wallpaper in a bathroom? I want a feature door but what does that mean (I feel like this will be a post all on its own)? So what I'm really saying is that I have no idea what i'm doing, and I'm hoping this will help. This bathroom from Studio Life Style is definitely inspiration for our shower. I love the graphic steel grid doors. I wish we had a view like this amazing photo from House Beautiful... but I don't think our neighbors would appreciate it. The tub on the other hand I think I can pull off. Our tub is also going to be in front of a window, which unfortunately looks out at the side of our neighbors house... a problem to think about in the future. I'm doing a white hex tile floor with black grout, but I really want to do this on the shower floor. Is this cute... or just weird?
Feel free to let me know what you think in the comments. It's happening! When we bought our house a year and a half ago and uttered the words, "it's fine, we'll renovate", we clearly had no idea what we were getting ourselves into. I've been working with our Architect for a couple of months now, and shit is getting real. Permits have been submitted, samples have arrived and we are ready to start construction in the spring. So now all that's left are decisions, so very many decisions (who am I trying to kid, I love this stuff). My biggest challenge so far has been the kitchen. First, I have no idea what I'm doing, and second, I have very strong opinions about everything. This will end well, I'm sure. You can see my tile and cabinet samples and some of the fixtures that I've chosen above. Graphic floors, high contract black and white with dark navy cabinets and natural wood floating shelves with touches of brass and cognac leather to help warm up the space. Below you can see a couple of pictures that I'm using as inspiration. How amazing is this kitchen from Studio McGee? I want it, I want all of it. I'm not going to lie, definitely borrowing some of these design elements in our kitchen. I love the white subway tile and the open shelves with the dark lower cabinets.
There is still so much work to do, but I can not wait for this reno to be finished. |
Categories
All
Archives
March 2021
|
